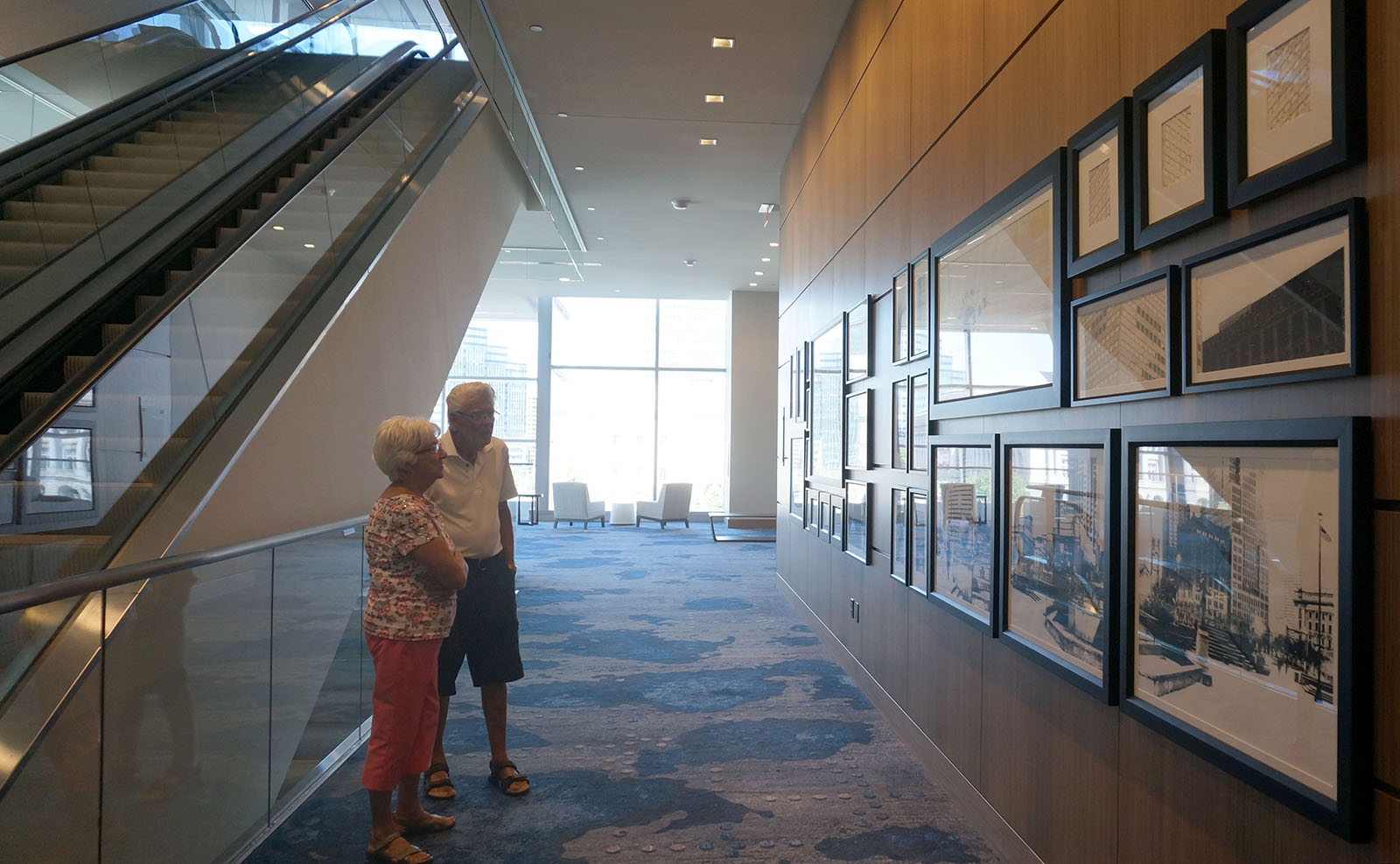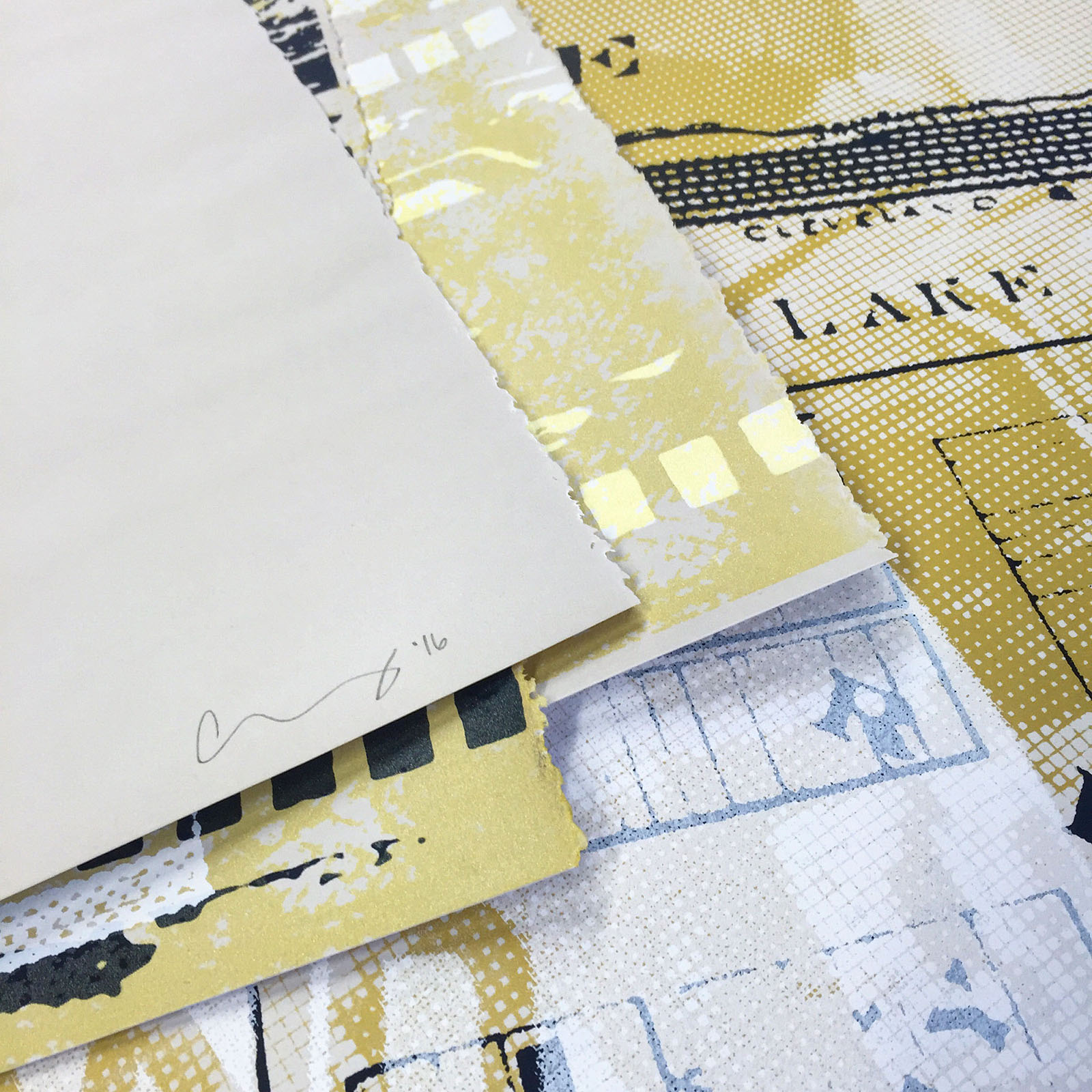This suite of screen prints was completed and installed for the hotel’s grand opening in the Summer of 2016. Hung salon style, the prints range in size from 10” x 13.5” at the smallest to 60” x 44.5” at the largest. The collection can be found on the 4th floor of the hotel (access using escalator).
We decided on a cool, muted and sophisticated palette of blues and navy, popping with an added gold shimmer ink – printed on steel gray paper and accented with white matting.
The entire project was screen printed by hand. Original photographs were used as the basis for the screen prints, combined with a few historic maps and archival aerials of the downtown area. These photographs were manipulated into various halftones and flats, with multiple layers printed on each piece.
Again, the imagery was kept central around downtown, with some extension out into nearby areas. Focus was given to Public Square, The Mall, and the area near the new Hilton Hotel per the client’s request.
I offered a mix of highly recognizable landmarks (bridges, major buildings, sculptures) as well as finer details to give the flavor and feel of our city. I abstracted some of the imagery through the angle of shooting or viewpoint.
Specific imagery featured in the print suite :
Public Auditorium and background buildings (including new Hilton Hotel mid-construction), Soldiers & Sailors Memorial, Public Square, Detroit-Superior Bridge, Fountain of Eternal Life with Public Library, Court Clerk Building and Huntington Building behind it, overhead view of rotunda glass in Trust Building (now downtown Heinen’s), building facades (City Club and others found approximately one block south of The Mall)
Since they are such a crucial part of the makeup of our city and it’s layout, I incorporated the lake and river using historic maps and aerials.














